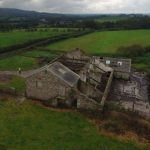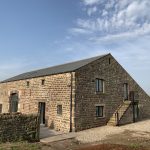Historic Lancashire Barn Converted Into Sustainable Homes
The Duchy of Lancaster has successfully converted a historic farm building on its Wyreside estate into two spacious and energy-efficient family homes. Due to complete before the end of April, it is hoped that the development will achieve one of the highest EPC ratings of any Duchy development project to date.
After the roof of the original farm building was blown off during a storm, Head of Rural Development Lara Thompson worked with local architectural practice, Carnforth-based Wright Design Partnership, to breathe new life into Gleaves Hill Barn. The project included the reconstruction of the fabric of the heritage barn building using traditional materials while installing state-of-the-art efficiency measures, including a ground source heating system and smart Wi-Fi-enabled thermostat to optimize internal temperatures in the new properties and conserve energy.
The kitchens are made by a UK company from sustainable renewable wood sources and local Lancashire slates have been installed in a traditional graduated course on the roofs. Every effort has been made to employ local craftsmen and contractors in support of the local economy and to keep travel miles to a minimum.
Commenting on the project, Lara Thompson said: “Almost two years in the making and disrupted by the Covid-19 pandemic this has been a true labour of love. The whole team, including the architect and our very committed local contractor JM Durkin Building Ltd, has worked incredibly hard to bring this project in on time whilst maintaining quality. Everyone is very proud of what has been created in bringing this lovely old building back to life”.
“We deliberately chose not to install a fossil fuel heating system, not only for the significant environmental benefits, but also because of the financial advantages to the occupier of lower running costs. The provision of external electric charging points to both units will hopefully also encourage future tenants to switch to more environmentally-friendly and sustainable transport options.”
Planning permission for conversion of the barn to two residential units was granted by Lancaster City Council in July 2019. As part of the planning process, the team commissioned a report from Salford Archaeology to assess the historic significance of the remaining structural features on site. This report concluded that the stone barn was built as part of the Gleaves Hill Farm complex prior to 1848 and originally served as a threshing barn and cowhouse.
The late 1800s was one of the most important periods of farm building development in England. The Duchy was therefore keen to retain and restore as much of the fabric of the original ‘Lancashire’ combination barn as possible whilst making it fit for purpose for future generations. During construction the team also uncovered an old stone cheese press and a well, both of which have incorporated into the exterior landscaping.
The new building also incorporates a hand-carved datestone and copy of the Duchy crest created by Lancaster Castle’s resident stone carver and craftsman, Alan Ward.
Gleaves Hill Barn lies in the Bay Horse area of Lancaster, within the western foothills of the Pennines. It forms part of the Duchy of Lancaster’s Wyreside estate within the Lancashire Survey which also includes rural estates at Myerscough, Salwick and Whitewell.


